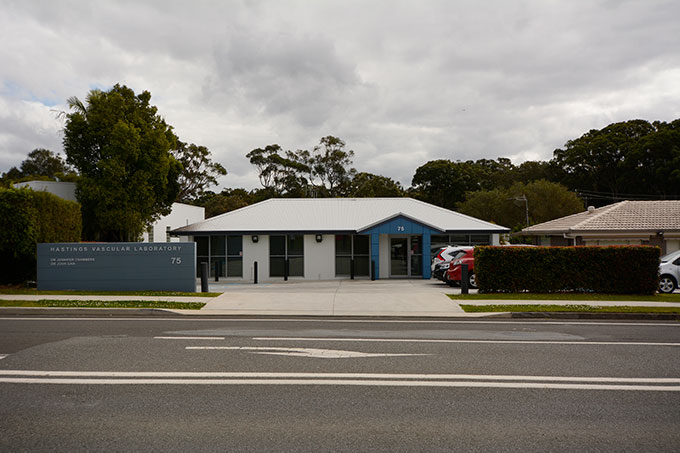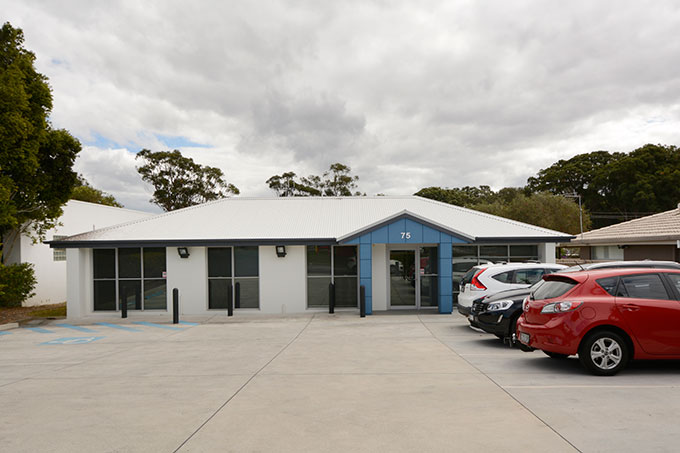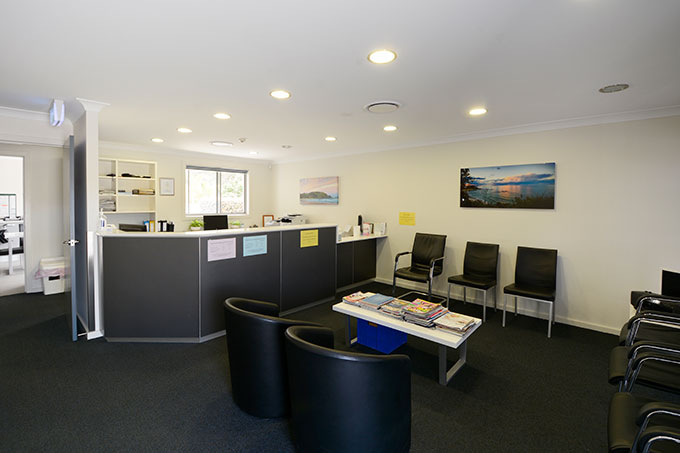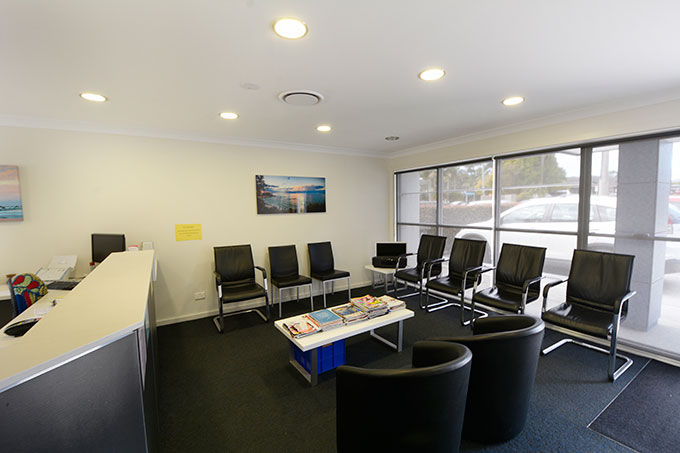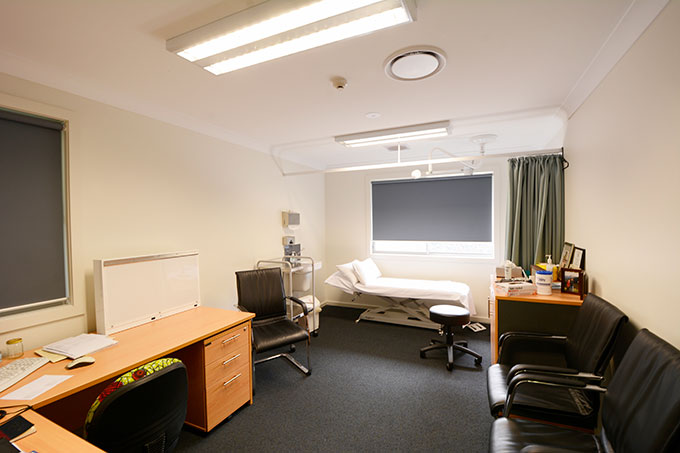
From Residential to Medical
Client: Hastings Vascular Laboratory
Project: Alterations and Additions
Address: Lake Road, Port Macquarie
Contractor: Clinton Wall
Completion: Summer 2013
A major remodelling of an earlier conversion from residential to medical. Council requirements for additional parking resulted in the demolition of the front protruding gabled section of the building resulting in an addition to the rear.
The building was also updated to be disabled compliant with wider circulation spaces, improved door widths and a new disabled compliant toilet.
Staff facilities were improved and an external entertainment courtyard was included which has apparently has since been used often forBBQ’s, afternoon tea etc.

